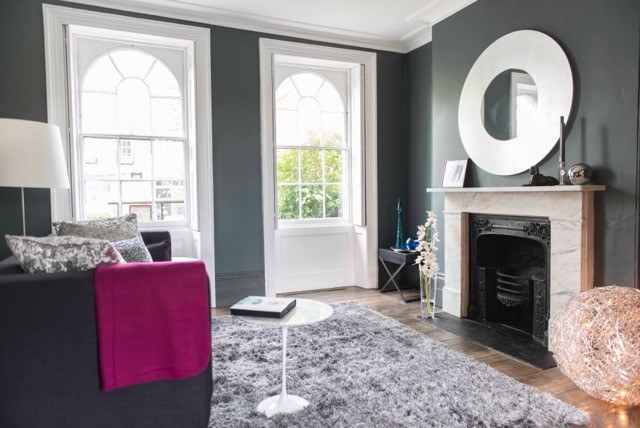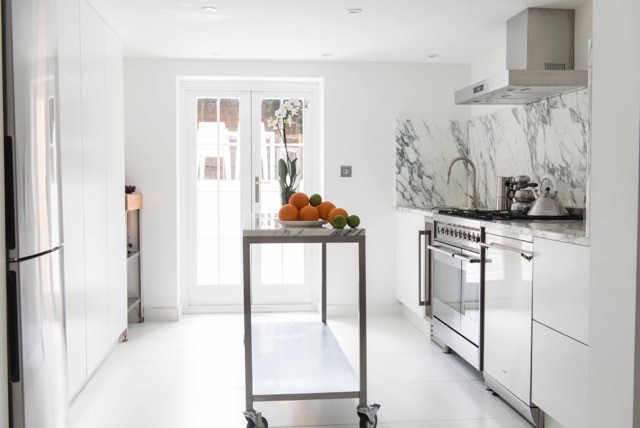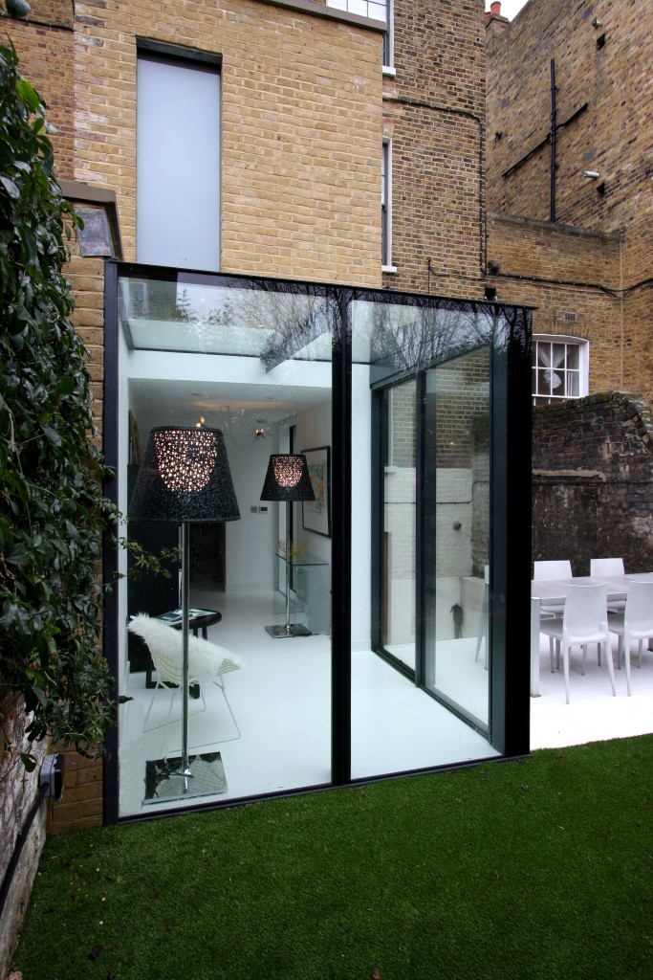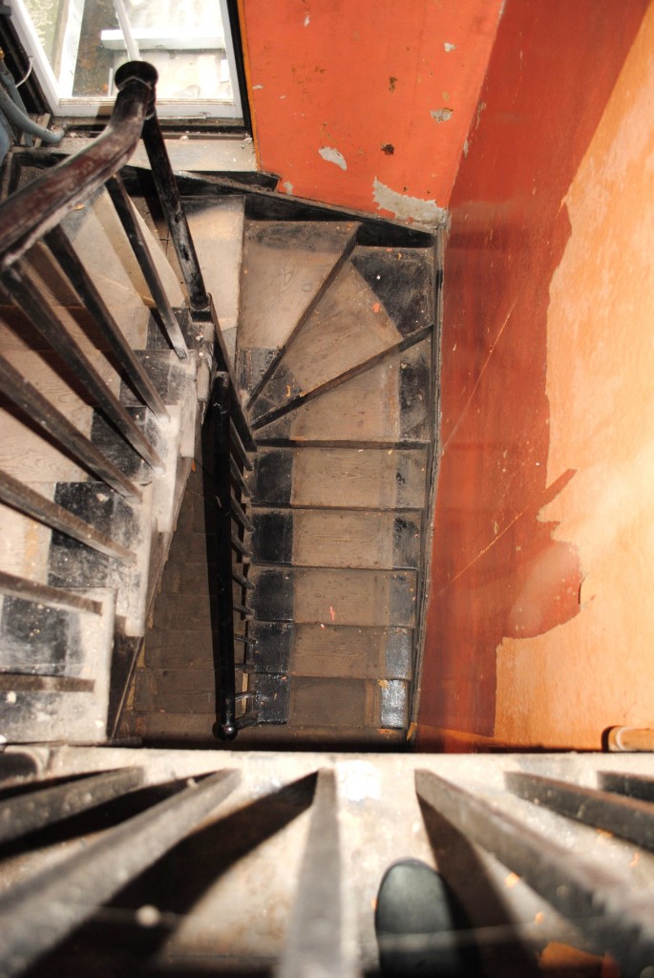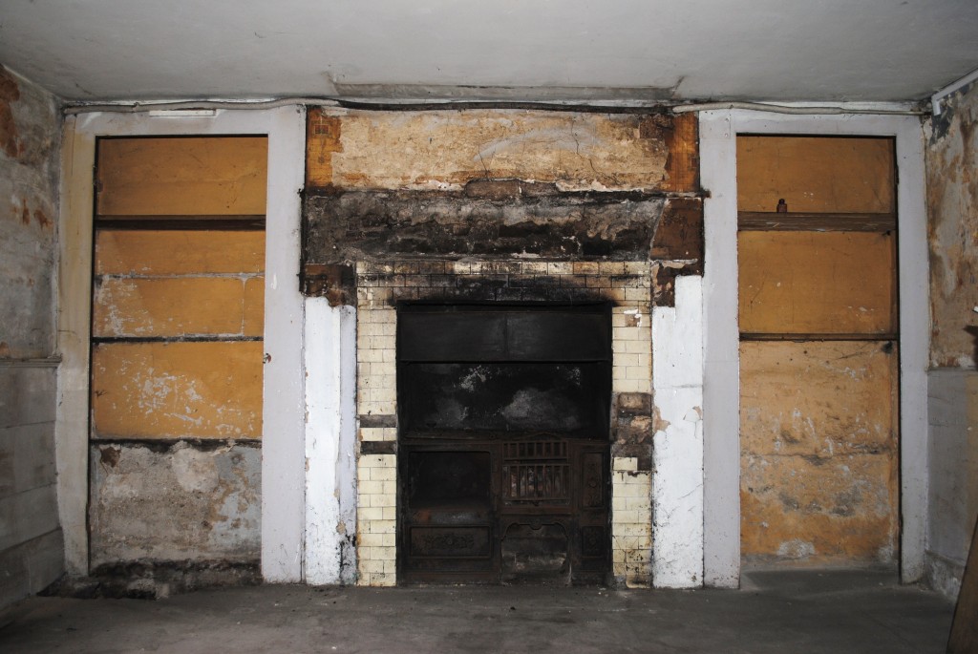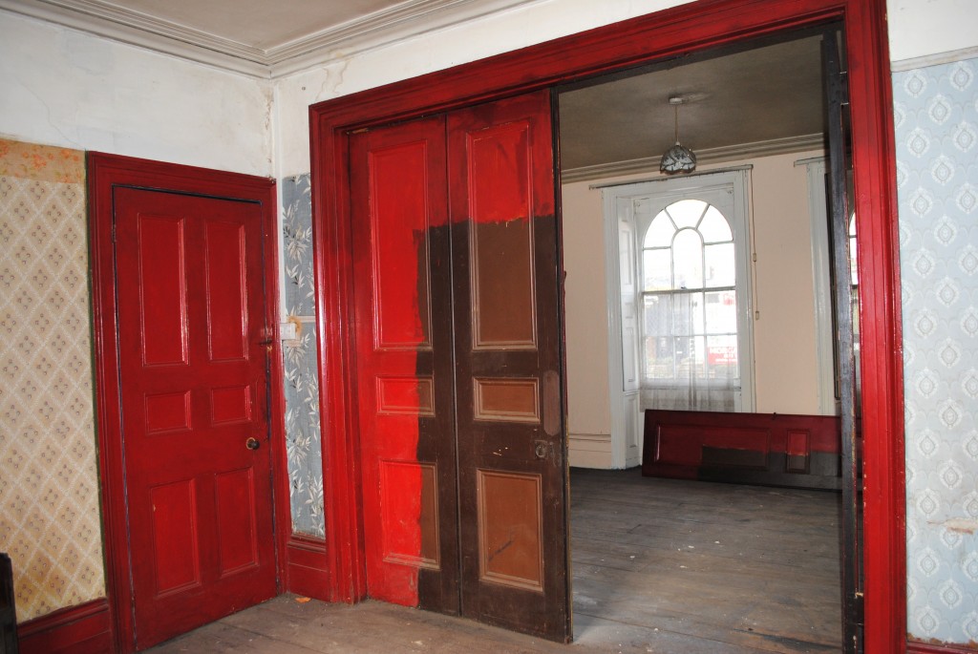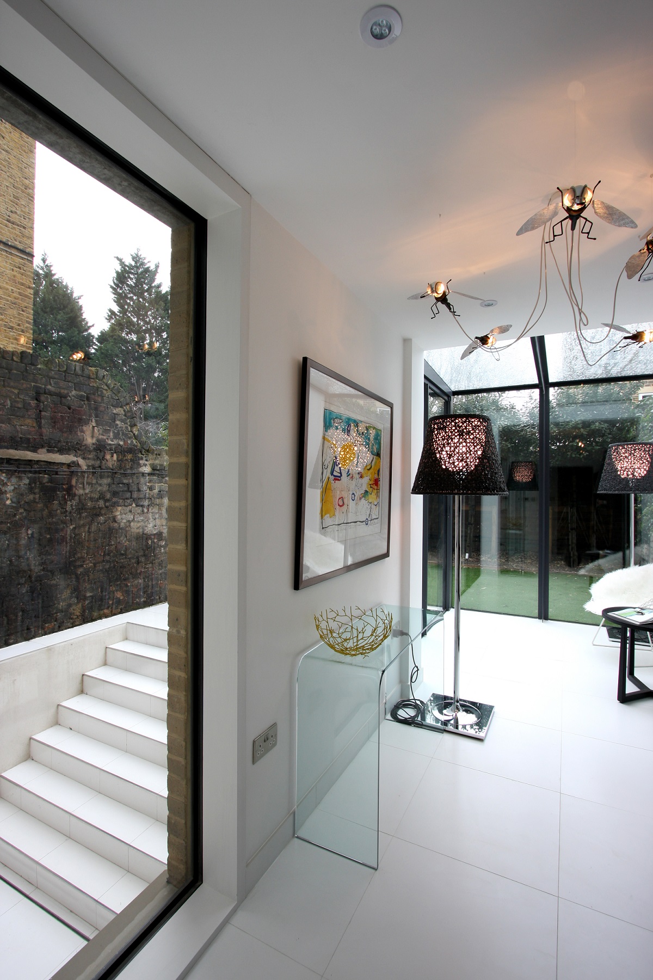
Presented with an ‘original condition’ Grade II Listed, four storey, Regency Terrace containing a damp basement and rudimentary outhouse (but no kitchen or bathroom), Jeananne Wells Interior Design upgraded the entire building adding a two storey extension with ‘glass box’. The house now has a light filled open plan kitchen and dining room opening onto a landscaped rear garden; two new bathrooms; two reception rooms (one with original timber dividing doors) and upgraded bedrooms. The original plan form; timber stair; panelled doors and marble fireplaces were retained – offering an interesting contrast to the new contemporary interiors.
Images below show the Grade II Listed terrace in the ‘original condition’
